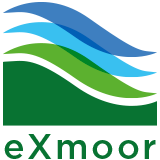eXmoor supports you in planning and realising critical early phases of new facility projects and expansions to manufacture Advanced Therapy products.
We have extensive experience in the specification, design, commissioning and qualification of facilities gained in the pharma, biotech, cell and gene therapy industries.
Our team of highly experienced engineers, architects and project managers apply process engineering fundamentals to meet the strict criteria for safety, operating costs, capacity, performance and sustainability.
We work with all project stakeholders and offer continued support throughout the project lifecycle.
URB (User Requirement Brief)
The URB is the foundational document for the capital project, gathering key stakeholders input to define the facility’s purpose – encompassing business objectives, high-level business need, and technical requirements.
Site Selection
We create a facility/site requirements brief (FRB) sent to landlords and agents, detailing the building/site needs, enabling swift collaboration to find suitable sites for manufacturing facilities.
Concept Design
Our concept design based on the URB ensures the best facility solution, supported by our expertise, and delivered with a comprehensive technical package, cost estimate, and execution plan to obtain internal approval, engage with authorities, and invite bids from contractors, with diverse experience in various facility types and biomanufacturing technologies.
Feasibility Studies
For a preliminary understanding of your facility’s potential composition, appearance, and cost without committing to a concept design, we offer a comprehensive feasibility study providing professional outputs for board-level presentation within two weeks.
GMP Compliance
Our QPs (Qualified Persons) offer GMP Compliance support for eXmoor’s clients, adept at interpreting EU, US, PIC/s regulations, and customising compliance documentation to ensure regulatory adherence from concept to successful licensing.
Equipment Specification
We support the definition, selection, procurement and commissioning of the whole range of process equipment from lab instruments including upstream and downstream unit operations, EMS (Environmental Monitoring Systems), clean utilities generation and distribution and isolator technologies.
